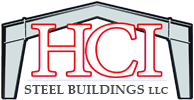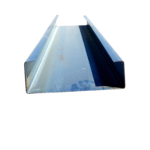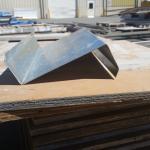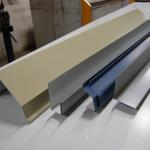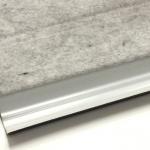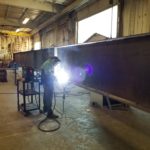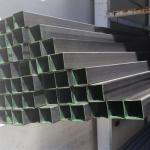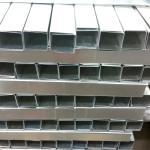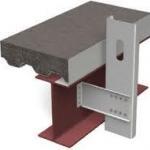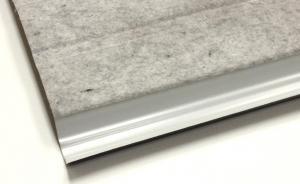Components
- HCI C-channels
- HCI-Z-channels
- Custom Trim
- DripStop Condensation Control
- Manufacturing of 60′ long, 30″ wide Jack Beam (Wide Flange Beam)
- Square Tubing
- HCI 16 gauge bracing
- HCI-S Purlin Clip
- HCI-Clips
HCI Steel Buildings LLC offers not only metal paneling, but also other steel building components, such as girts and purlins, steel studs, secondary frames (flange braces, Cee’s, Zee’s, base channels, base plates and angles), all types of custom trim, gutters, downspouts, ridge cap and related metal components (sealants, clips, closures, etc). We can customize any material to meet your metal project needs. Metal roofing and siding is increasingly becoming the normal. Metal roofs are fire resistant, mold and mildew free, able to withstand harsh winters and hot summers. Metal cladding for your metal building is an investment that will pay many returns.
Components:
C or Z Girts
Girts run horizontal through the walls between the columns and purlins on the roof. This gives the roof and wall sheeting something to attach to and adds strength to the building frame. HCI offers many different sizes and gauges of C & Z girts and purlins. Please call for price and availability.
Clear-span Frames
Rigid frames and wide flange beams can be used in clear-span situations from 40 to 250 feet. It can be either gable or single slope. When large clear-span areas are required for special industrial and commercial projects, the clear-span frame style is typically the economical choice.
Clips, Closures
HCI can provide a full line of metal building clips and closures. From 12 gauge structural welded clips to 18 gauge punched clip. Just send us a drawing and we can send your customized quote back quickly.
Doors and OHD
Man doors and overhead doors come in a variety of sizes and styles. We offer a man door package that includes a door leaf, a frame, threshold, sweeps and level lock. Panic hardware can also be added if required by fire code. Standard door sizes are 3068, 3070, 4070 and 6070. HCI can supply and install overhead doors for your structure. We have years of experience and lots of suggestions if you are not sure what door is the right fit for your project.
Purlins
HCI supplies either cold-formed Z section purlins or open web bar joists. The decision on which structural members to use will be based on the economy of each member, the roof system used, the product application, or by customer choice at the time of order entry. HCI’s continuous purlin system meets the stringent requirements of the latest edition of the AISI specification. All open web joists are designed in accordance with the Steel Joist Institute requirements. Purlins of 12” depth are also available for some applications.
Insulation:
HCI provides metal building insulation in many different thicknesses and application styles: from DripStop Condensation Control Membrane that is pre-applied on HHR metal roof paneling to blanket insulation VMP-VR-R-Plus and Rigid Board Insulation. Check with your local building department to see what your energy requirements are. Insulation requirements will vary by location and building design.
HCI proudly provides DripStop Condensation Control Membrane that is pre-applied on metal roof paneling. Drip Stop traps and holds moisture within its felt membrane. Once the temperature recedes back below dew point, it releases moisture back into the air in the form of normal humidity.
DripStop Membrane is available on HCI’s HHR panel (Husky High Rib).
